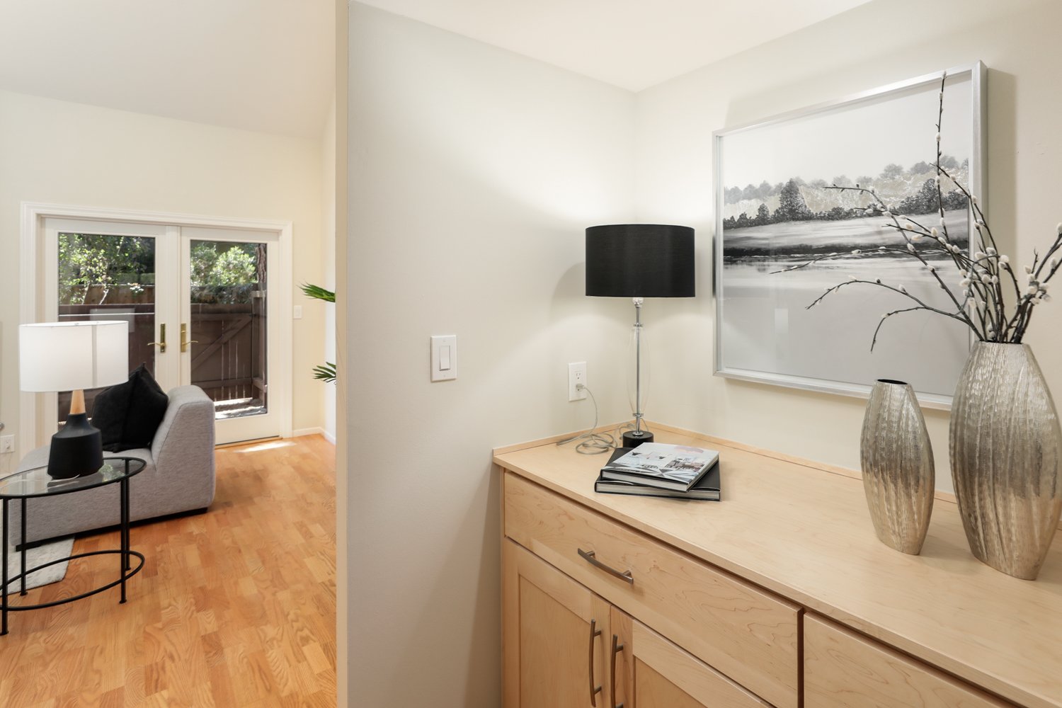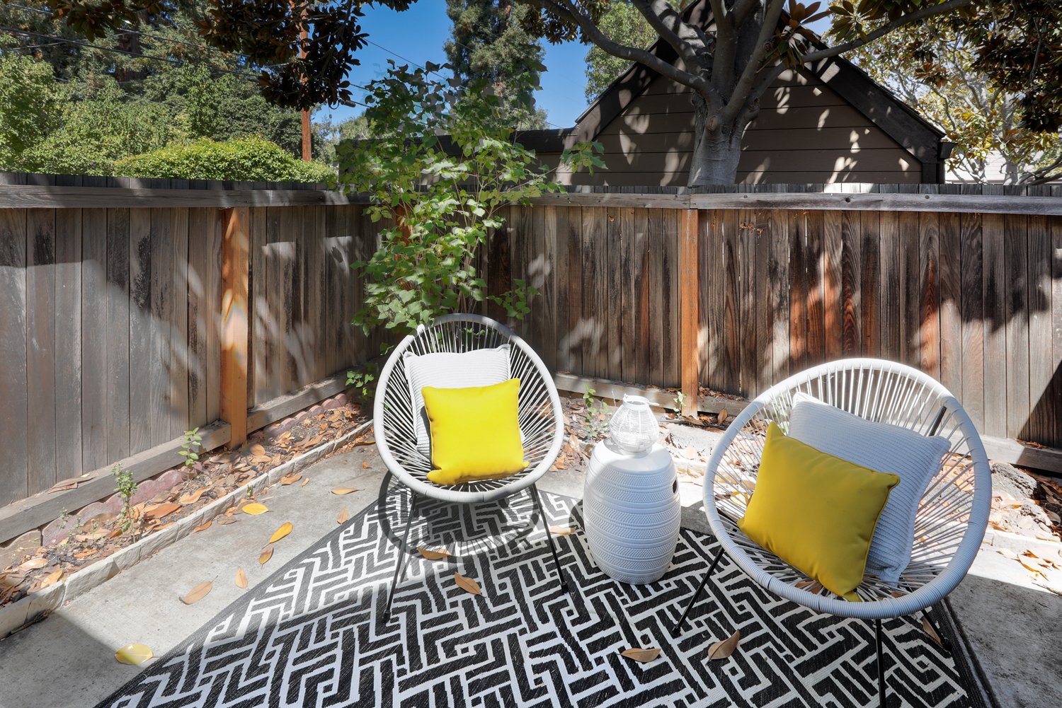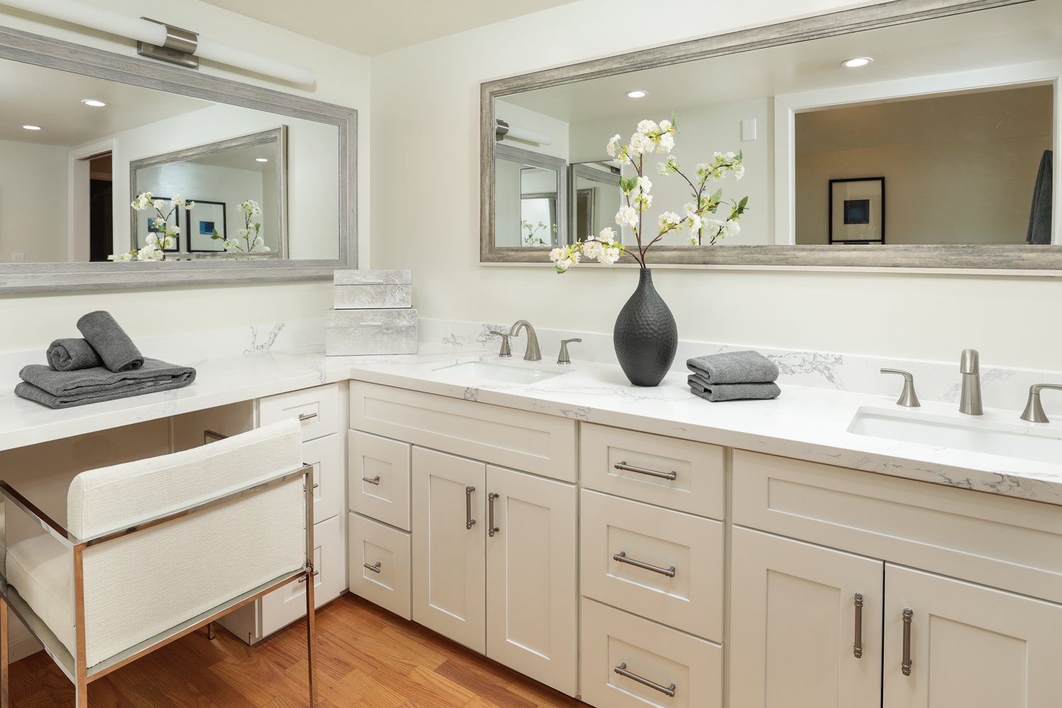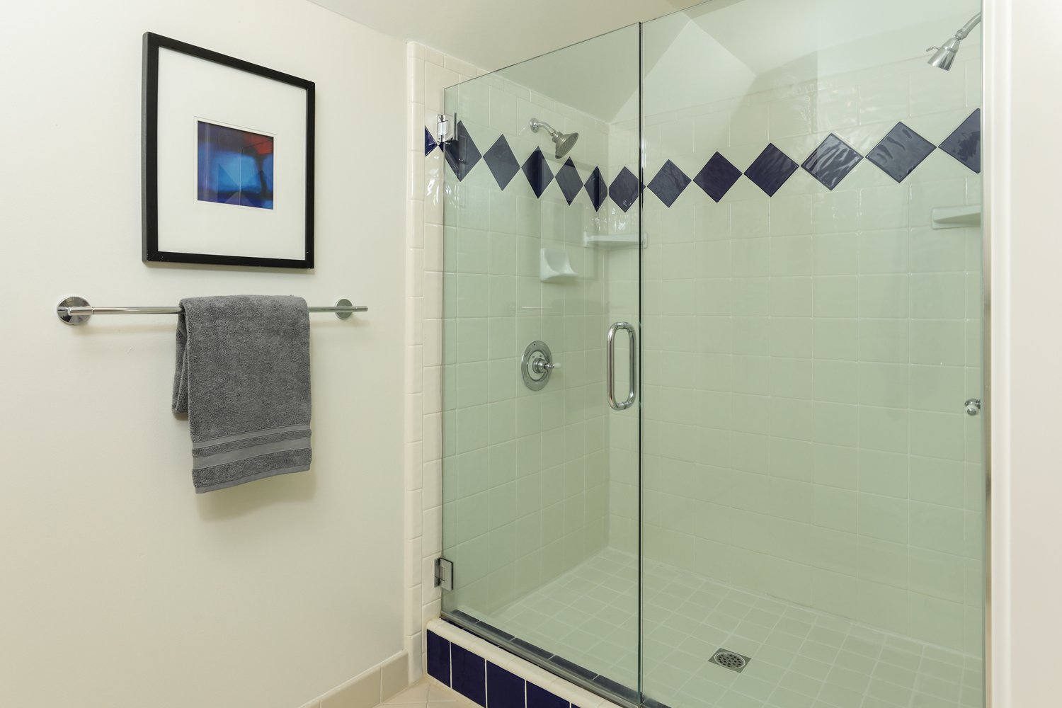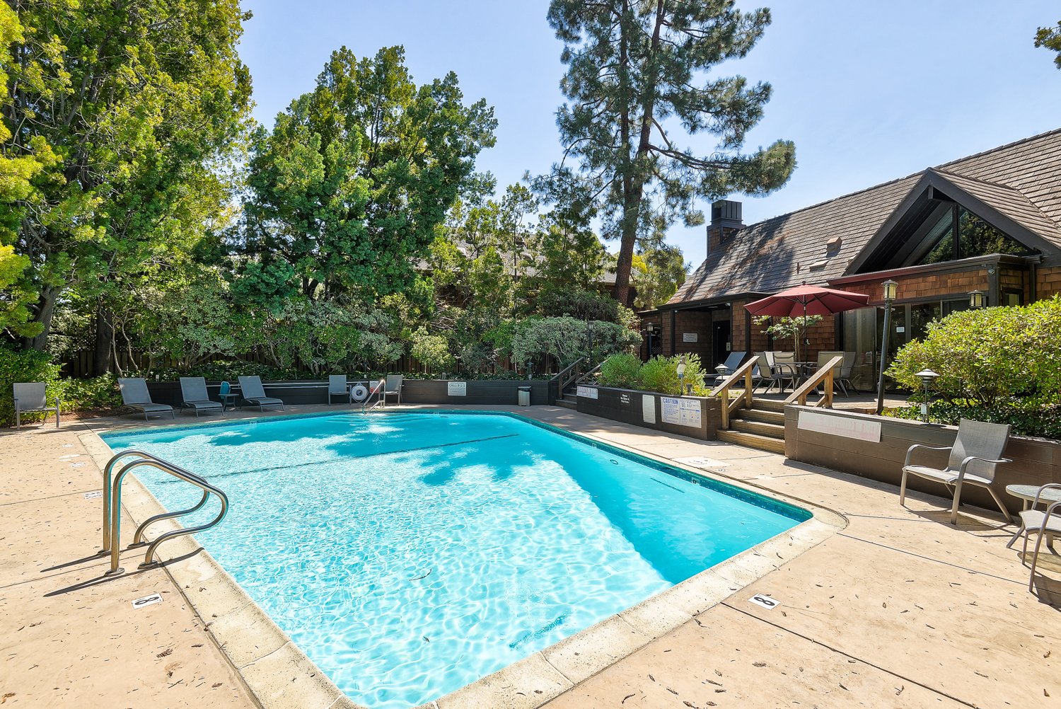Just Like Single Family Home - Spacious Designer Townhome in Barron Square
4170 Thain Way, Palo Alto
Open House:
Thur 9/15 [2:00pm - 6:30pm]
Fri 9/16 [9:30am - 1:00pm]
Fri 9/16 [4:00pm - 6:00pm]
Sat 9/17 & Sun 9/18 [1:30pm - 4:30pm]
MON 9/19 [4:00pm - 6:00pm]
Tucked away privately in the best location of the sought-after Barron Square community, this home is a rarely available end-unit floorplan built like a single family home with only single sharing wall and multiple outdoor venues. This beautiful home is tastefully remodeled, towering ceilings and numerous large windows give a wonderful feeling of openness and further expand the already spacious dimensions of more than 2,100 sq.ft. of contemporary living space. The two-story floor plan features refinished hardwood floors in most rooms. The formal living and dining rooms open to the rear yard with spacious patio which opens up to a private lawn surrounded by mature trees. A pass-through opening in the living room, with breakfast/wine bar seating, connects to the remodeled kitchen. Here, all-white cabinetry topped with contrasting granite counters is complemented by new designer marble backsplashes in a herringbone pattern. Stainless steel appliances, including a new smooth-surface electric range, are also featured.
There are 3 bedrooms and 2.5 baths plus a large upstairs loft with overlook to the living room – ideal for today’s home office needs or perhaps a fitness center. There are two primary suites, one on each level and the upstairs suite also has a separate sitting room or additional office plus a private sun-swept patio. Rounding out the appeal is a detached 2-car garage, laundry room, and community amenities including a pool, sauna, tennis courts, and clubhouse. Close to shopping, dining, and parks with acclaimed Palo Alto schools just steps away, this is an excellent place to call home just minutes to Stanford University.








